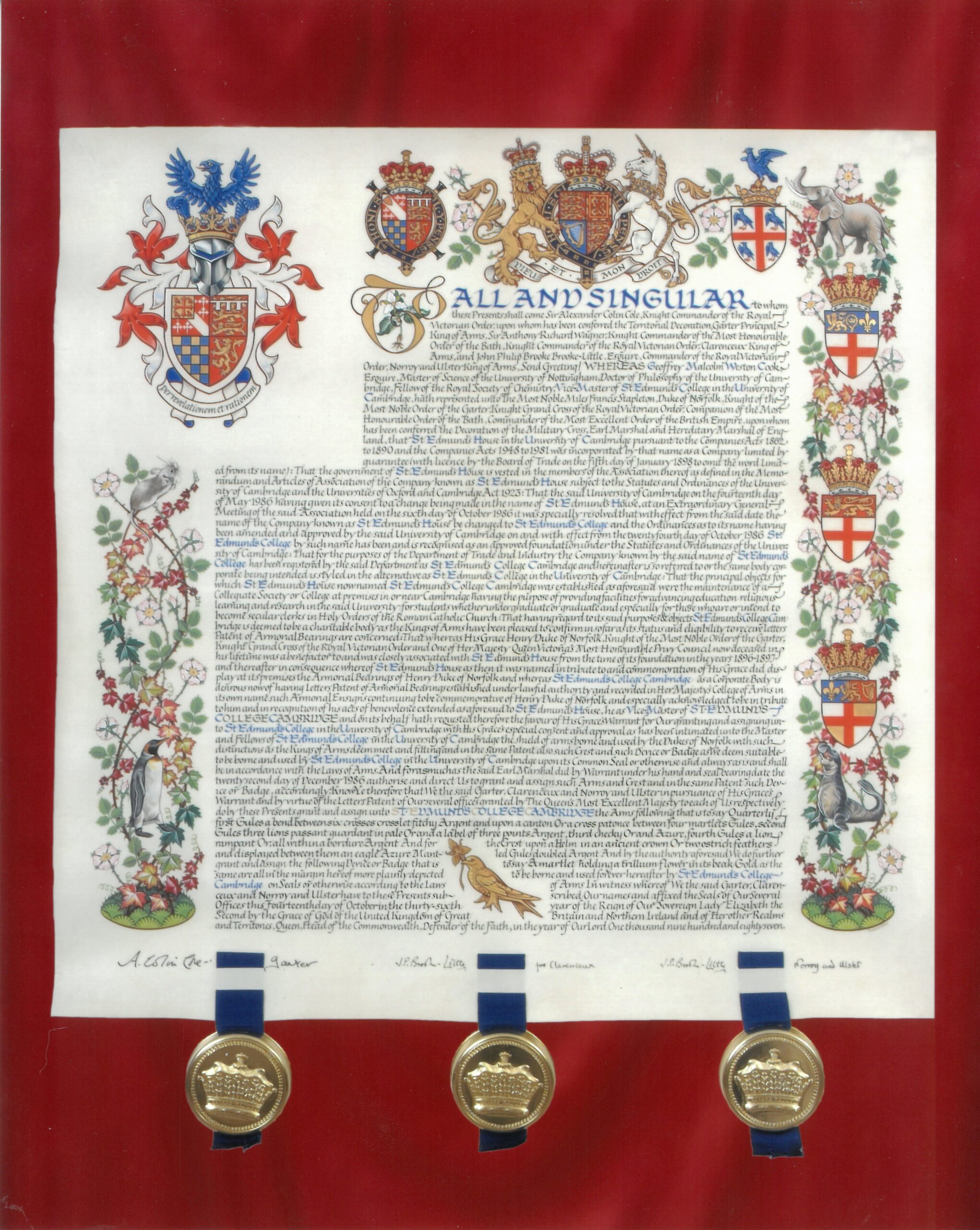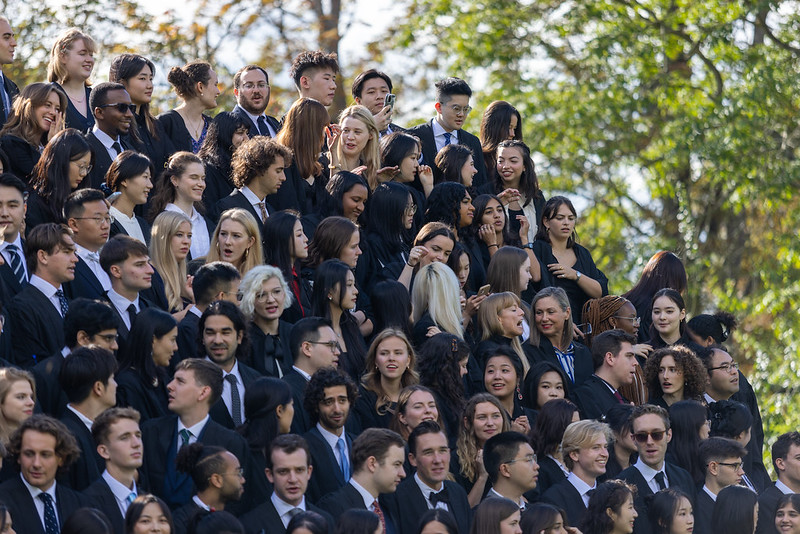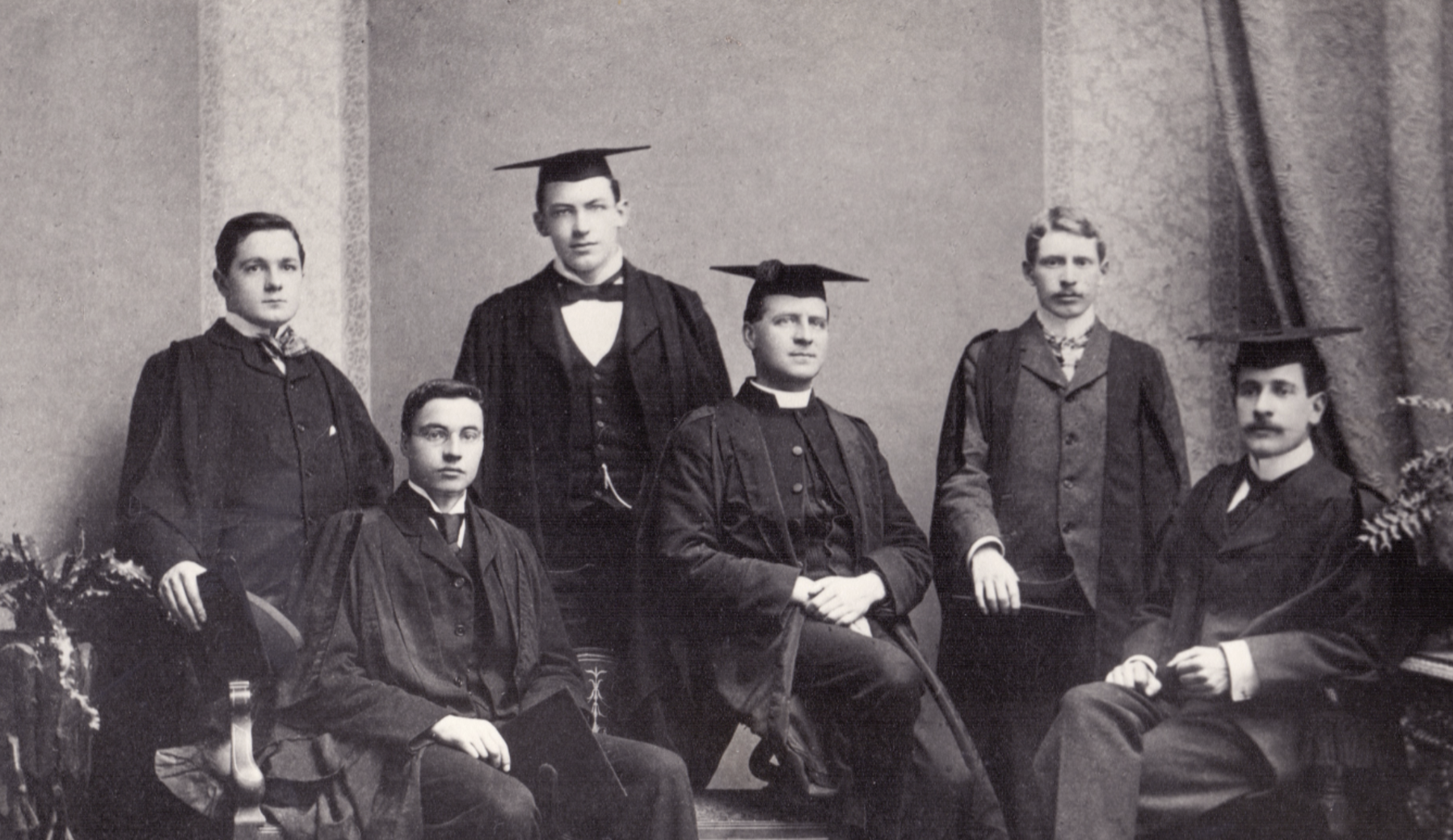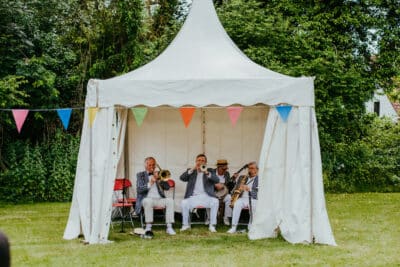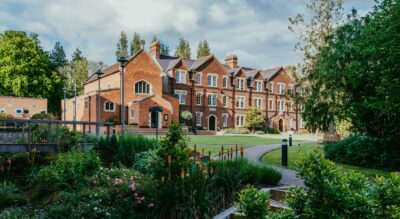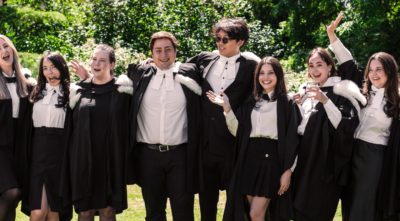St Edmund’s College has been part of the University of Cambridge for over 125 years. We’re the only full College in Cambridge (and Oxford) with a post-Reformation Roman Catholic founding.
Until 1871 Roman Catholics and other religious minorities were not allowed full membership of the University of Cambridge as students.
Founded in 1896 to provide a space for this formerly excluded minority, we’ve grown from just six Roman Catholic students to a diverse and welcoming community of nearly 1,000 members.
Today, we welcome students and academics from all faiths and none and have active programmes of research and engagement for members from many different faith traditions. Our unique Roman Catholic chapel sits at the heart of the College and the Dean ministers to the spiritual and pastoral needs of our community, engaging with faith leaders across the University.
St Edmund’s house was co-founded by Henry Fitzalan Howard, the 15th Duke of Norfolk and Baron Anatole von Hügel, Curator of the Museum of Archaeology and Ethnology. Mgr Bernard Ward, the President of St Edmund’s College, Ware, the seminary for the archdiocese of Westminster, supported the initiative by sending three of the first four students, all of whom were studying for the priesthood.
We continue to meet our Royal Charter objective to “promote and facilitate contributions from the Catholic Church and from members of the Catholic Church in carrying out [our] objects”, in particular through the Von Hügel Institute (VHI). The VHI, based within St Edmund’s, is an Institute of Critical Catholic Inquiry engaged in interdisciplinary research focused on ethics and contemporary global realities and is dedicated to encounter, dialogue and transformation.
The College also has active affiliations with the Woolf Institute, dedicated to improving relations between religion and society through education, and the Faraday Institute for Science and Religion.
